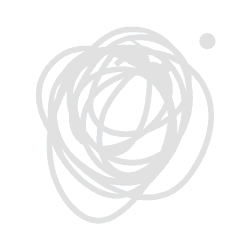The house is located in the highest ridge of Leros, overlooking two natural gulfs on the east-west axis. Our main goal was to integrate the building into the environment in a way that a unification of the highest level is succeeded.
The ground’s intense morphology along with the plot’s unique location, helped the building to penetrate the steep slope and become semi-buried in a part of it. In that way, the building’s volume is not perceived in its entirety and the house’s presence is more discreet. The ground’s morphology is restored and a green roof is created as an almost natural extension. An extra motive to create a semi-buried building – apart from our respect to the natural environment – was the bioclimatic benefits that a green roof adds to a building.
The house’s bioclimatic character is enhanced by the central patio, as it reinforces the natural cooling by recycling the air masses and creating a natural air-conditioning during the summer. It also creates a sense of openness, it amplifies the limits between indoor and outdoor spaces and it offers natural light in the semi-buried part of the house.
Open-air and semi-open-air spaces are created inside and outside of the building’s perimeter, providing the user with the plurality of choice according to his needs, preferences and the weather conditions





