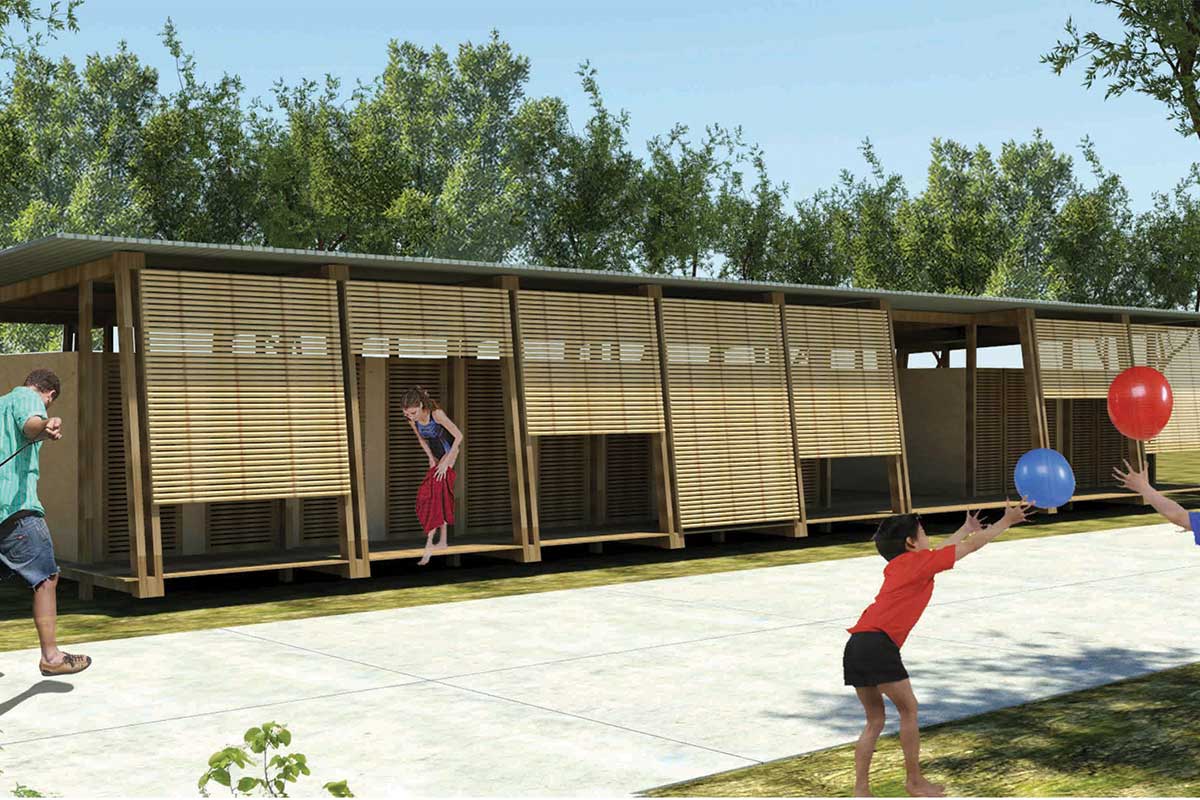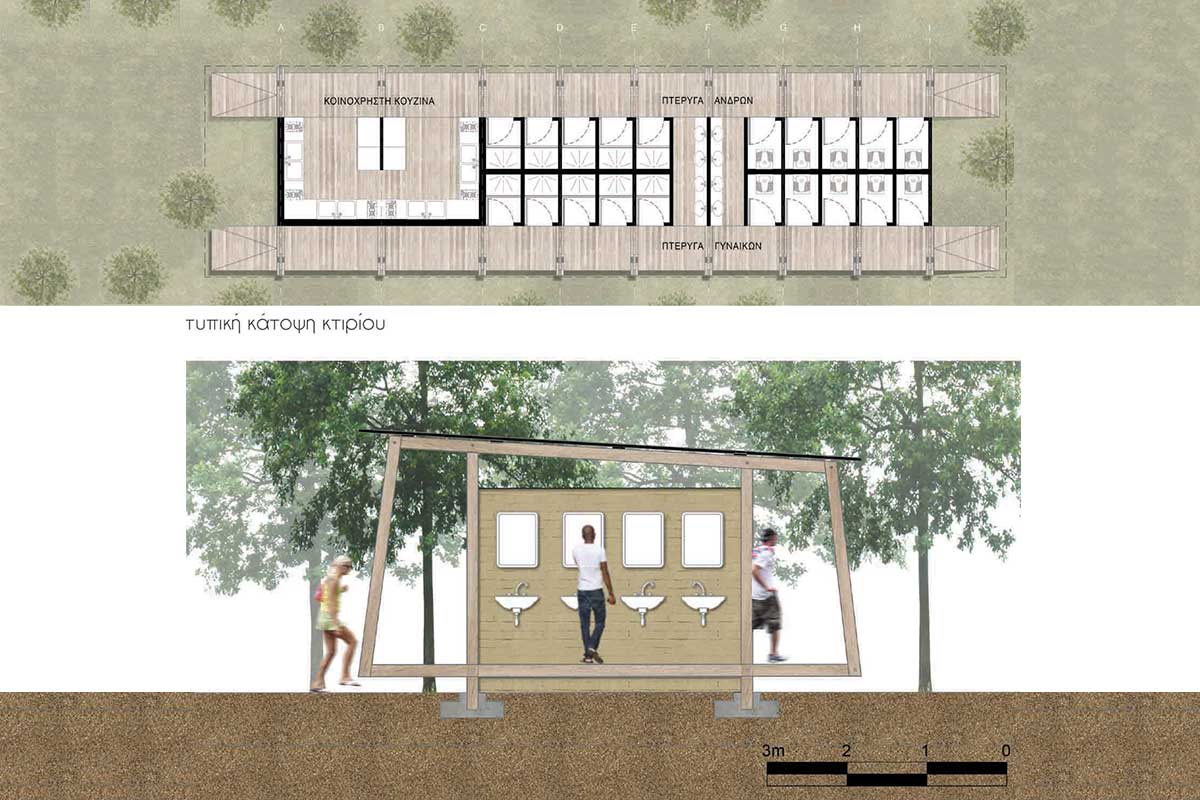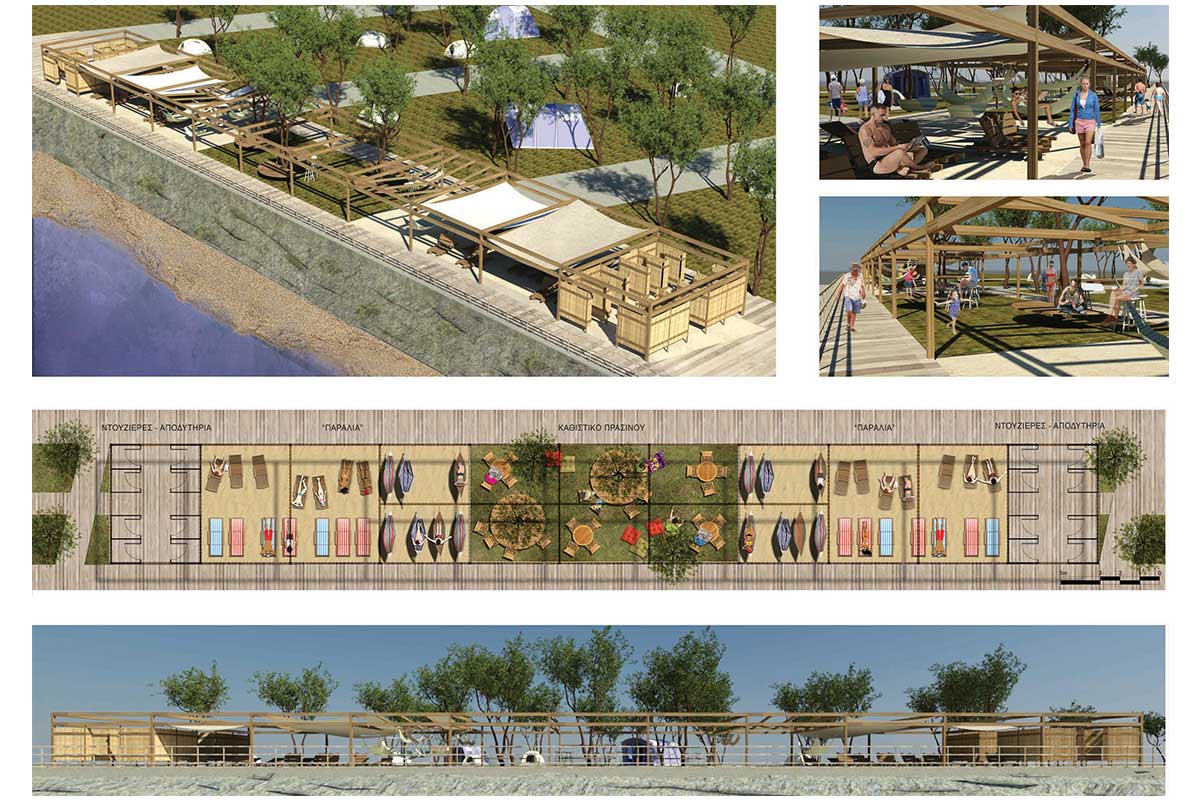The architectural proposal of this study aimed mostly in promoting the natural beauty of the camping area, applying light constructions that harmonize with the surroundings and offer the necessary infrastructure for the visitors.
The project’s central idea was based on the assumption that vacations in a camping is actually staying in open-air and semi-open-air spaces. On this idea we also based the decision of restoring the existing buildings that housed the communal spaces (showers – wc – kitchen). The buildings were in a very bad condition, due to the camping’s abandonment, and restoring them to their previous situation would be a high-cost procedure. Our restoration proposal kept the perimetrical walls and added a wide shelter on top. The design’s basic principles were materials recycling, infrastructure economy, easy frame assemblance from local workers and semi-open buildings character.
The lack of sand on the natural rocky beech, along with its narrow depth led to the idea of an extended pergola along the south side of the plot. Its basic utility was the creation of multiple seating and relaxing areas that will meet the differentiated needs of the users.





