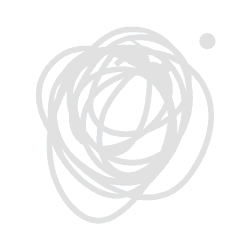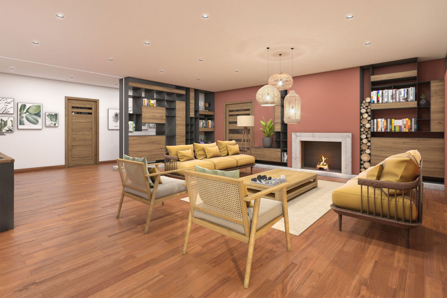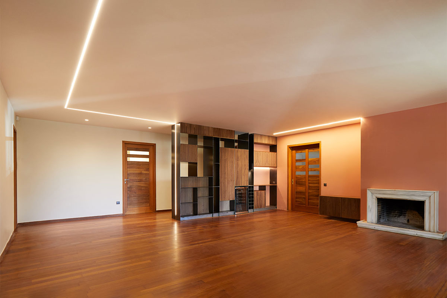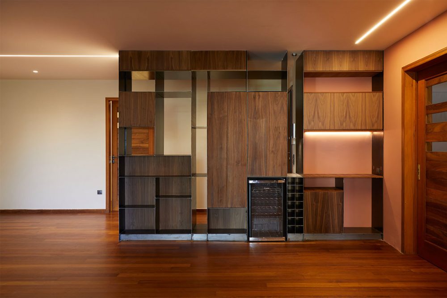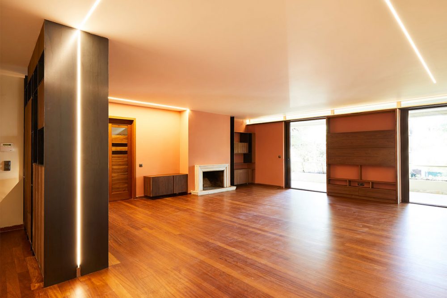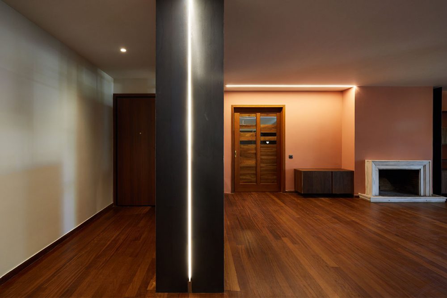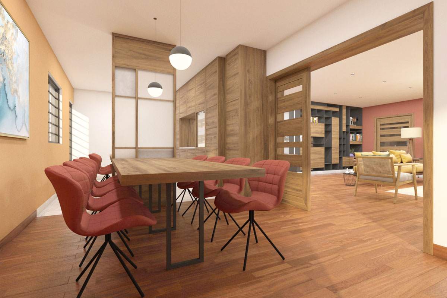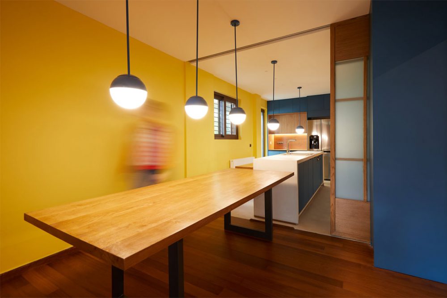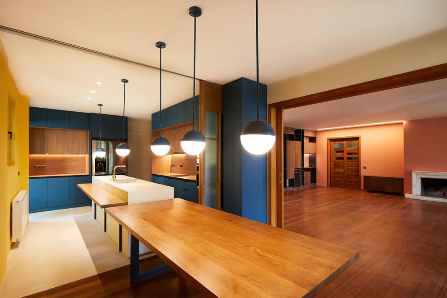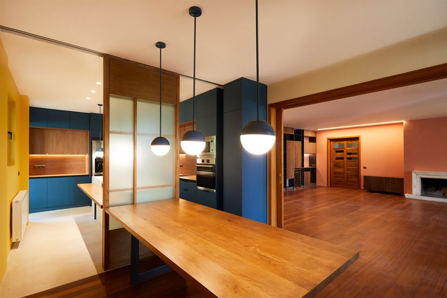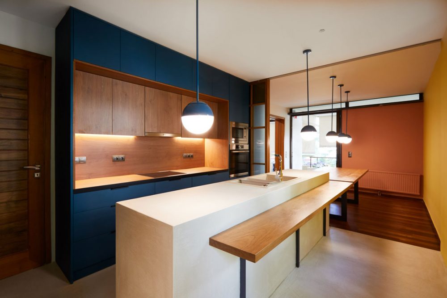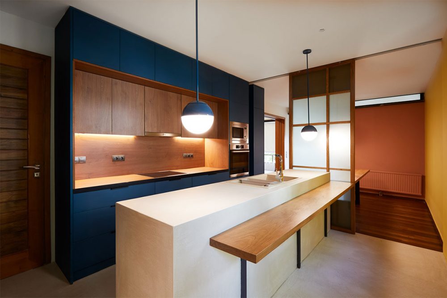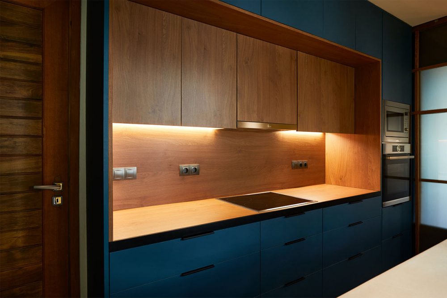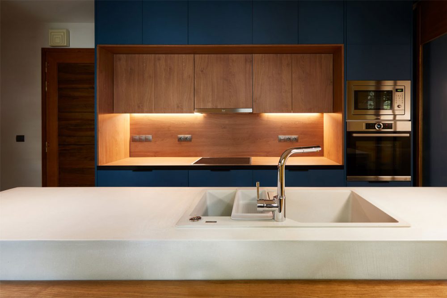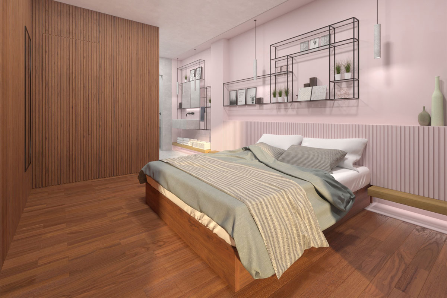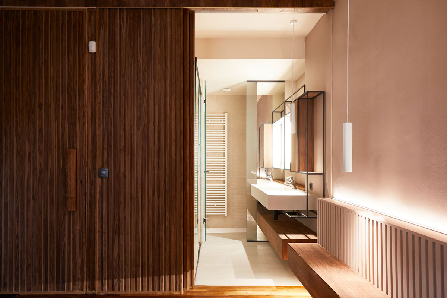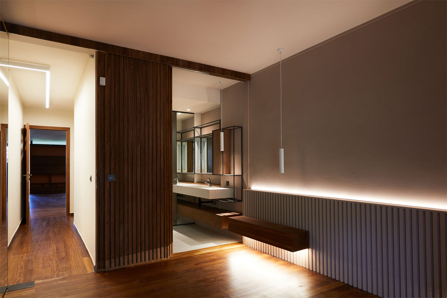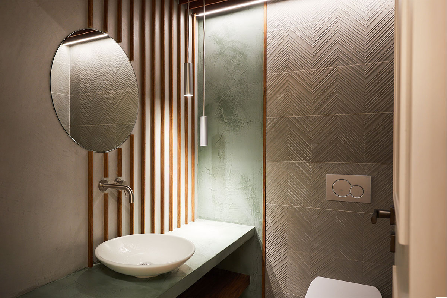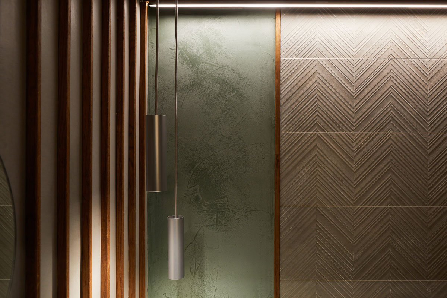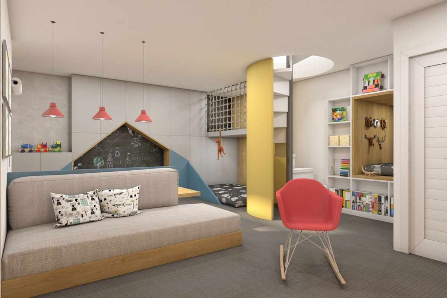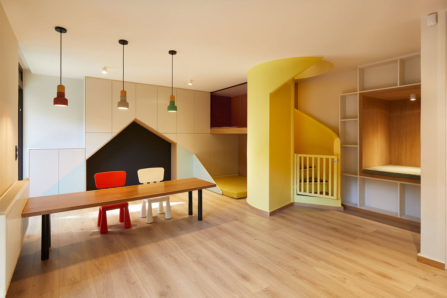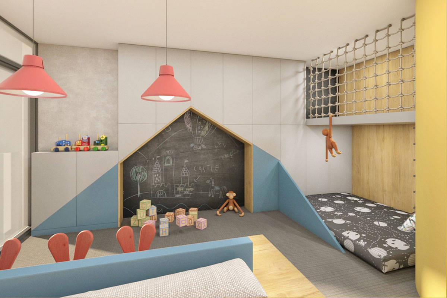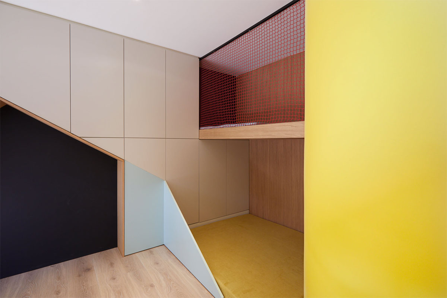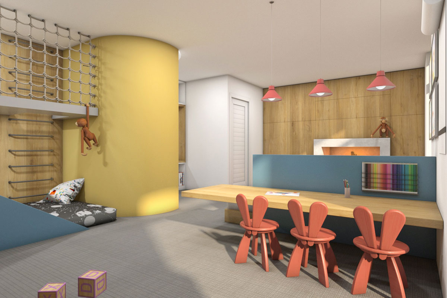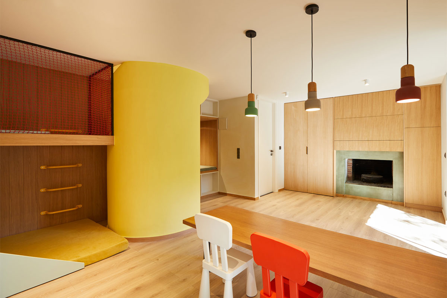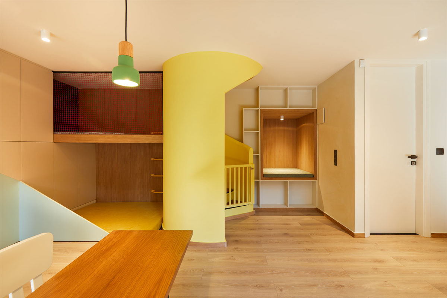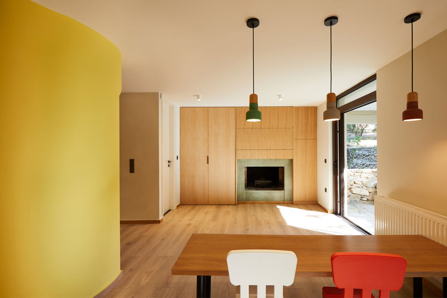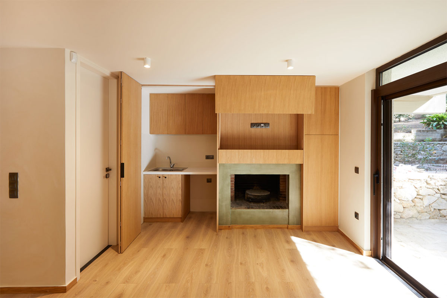The project concerns the renovation of a 70’s apartment designed in the modern movement principles and aesthetics of that decade. This was an element that we wanted to respect and even highlight in the new design proposal.
Our goal was to maintain this modern urban style just by emphasizing into the contemporary way of living. The apartment was destined for a family of four and the owners’ request was the creation of an extra bedroom, a unification of kitchen and dining room and a playroom on the separate ground floor.
Color was one of our basic design choices in the kitchen, choosing some basic modern colors such as blue and yellow. The main kitchen space is semi divided by three custom made sliding panels. When withdrawn on the side the kitchen island is united as an extension with the dining table. A two-sided metal multi-furniture is designed among the entrance and the living room to serve as a bookcase, wine bar, radiator cover, shoe case, closet and general storage. Each bathroom is designed according to its users’ identity, a more sophisticated style for guests with earth tones, wood, embossed concrete tiles and green colored cement. The kids’ bathroom is covered with playful colors and shapes. The master bedroom takes in a semi open space bathroom that is divided by the main room with custom sliding wooden panels. When withdrawn on the side, the room acquires a sense of spaciousness. When closed the room has two uniform facades, since closets, door and sliding panels are designed as one. Bright colors and tiles are used to contrast the extended use of oak wood.
On the ground floor a kids’ playroom is designed with separate access to a back yard. Apart from creating a playful and happy, cozy space where children can play, create, relax, explore and finally call their own, we tried to exploit every space possible in order to create the essential storage.
